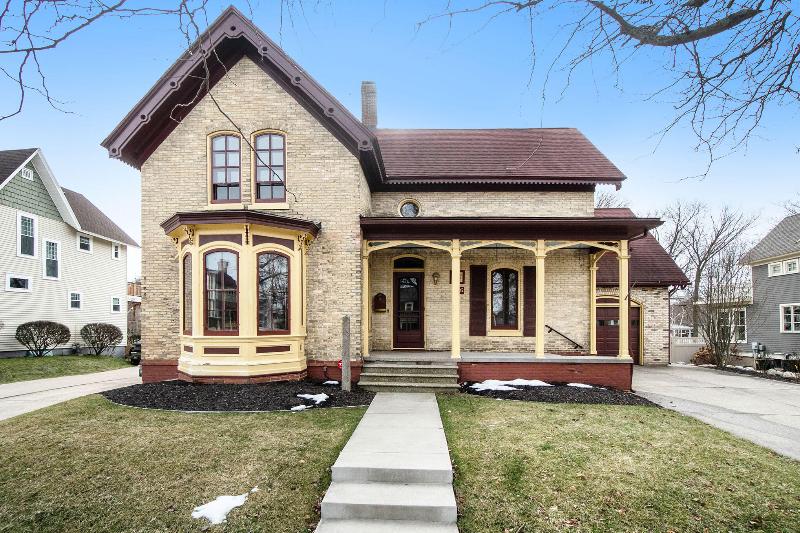- 5 Bedrooms
- 4 Full Bath
- 3,833 SqFt
- MLS# 23004831
Property Information
- Status
- Sold
- Address
- 526 Lafayette Avenue
- City
- Grand Haven
- Zip
- 49417
- County
- Ottawa
- Possession
- Negotiable
- Property Type
- Single Family Residence
- Total Finished SqFt
- 3,833
- Above Grade SqFt
- 2,929
- Year Built
- 1872
- Home Style
- Victorian
Taxes
- Taxes
- $8,616
Rooms and Land
- Basement
- Other, Walk Out
- Cooling
- Central Air
- Acreage
- 0.21
- Appliances
- Dishwasher, Disposal, Dryer, Microwave, Range, Refrigerator, Trash Compactor, Washer
Features
- Fireplace Desc.
- Living, Wood Burning
- Features
- Ceiling Fans, Ceramic Floor, Garage Door Opener, Humidifier, Security System, Wet Bar, Wood Floor
- Exterior Materials
- Brick, Wood Siding
Mortgage Calculator
- Property History
- Schools Information
- Local Business
| MLS Number | New Status | Previous Status | Activity Date | New List Price | Previous List Price | Sold Price | DOM |
| 23004831 | Sold | Pending | Apr 12 2023 2:33PM | $790,000 | 14 | ||
| 23004831 | Pending | Active | Mar 9 2023 12:32PM | 14 | |||
| 23004831 | Active | Pending | Feb 22 2023 1:32PM | 14 | |||
| 23004831 | Pending | Active | Feb 20 2023 9:32AM | 14 | |||
| 23004831 | Active | Feb 16 2023 4:34PM | $799,900 | 14 |
Learn More About This Listing
Contact Customer Care
Mon-Fri 9am-9pm Sat/Sun 9am-7pm
248-304-6700
Listing Broker

Listing Courtesy of
Homerealty, Llc
Office Address 1307 S. Beacon Blvd.
Listing Agent Dirk Stone
THE ACCURACY OF ALL INFORMATION, REGARDLESS OF SOURCE, IS NOT GUARANTEED OR WARRANTED. ALL INFORMATION SHOULD BE INDEPENDENTLY VERIFIED.
Listings last updated: . Some properties that appear for sale on this web site may subsequently have been sold and may no longer be available.
Our Michigan real estate agents can answer all of your questions about 526 Lafayette Avenue, Grand Haven MI 49417. Real Estate One, Max Broock Realtors, and J&J Realtors are part of the Real Estate One Family of Companies and dominate the Grand Haven, Michigan real estate market. To sell or buy a home in Grand Haven, Michigan, contact our real estate agents as we know the Grand Haven, Michigan real estate market better than anyone with over 100 years of experience in Grand Haven, Michigan real estate for sale.
The data relating to real estate for sale on this web site appears in part from the IDX programs of our Multiple Listing Services. Real Estate listings held by brokerage firms other than Real Estate One includes the name and address of the listing broker where available.
IDX information is provided exclusively for consumers personal, non-commercial use and may not be used for any purpose other than to identify prospective properties consumers may be interested in purchasing.
 All information deemed materially reliable but not guaranteed. Interested parties are encouraged to verify all information. Copyright© 2024 MichRIC LLC, All rights reserved.
All information deemed materially reliable but not guaranteed. Interested parties are encouraged to verify all information. Copyright© 2024 MichRIC LLC, All rights reserved.
